An exquisite
backdrop.
/
Our rooms.
Trades Hall, renowned for its impressive architecture and historical significance, offers an array of stunning rooms available for hire, suitable for conferences, AGMs, exhibitions, photoshoots, product launches, meetings, fashion shows, receptions, and weddings. These adaptable spaces cater to various events, providing the perfect setting for any occasion. Whether it’s a small gathering or a large scale event, your guests will be captivated by the artistic ambiance of one of Glasgow’s most iconic landmarks.
With flexible event spaces accommodating 2 to 250 individuals, Trades Hall offers an exceptional venue for crafting unforgettable experiences.
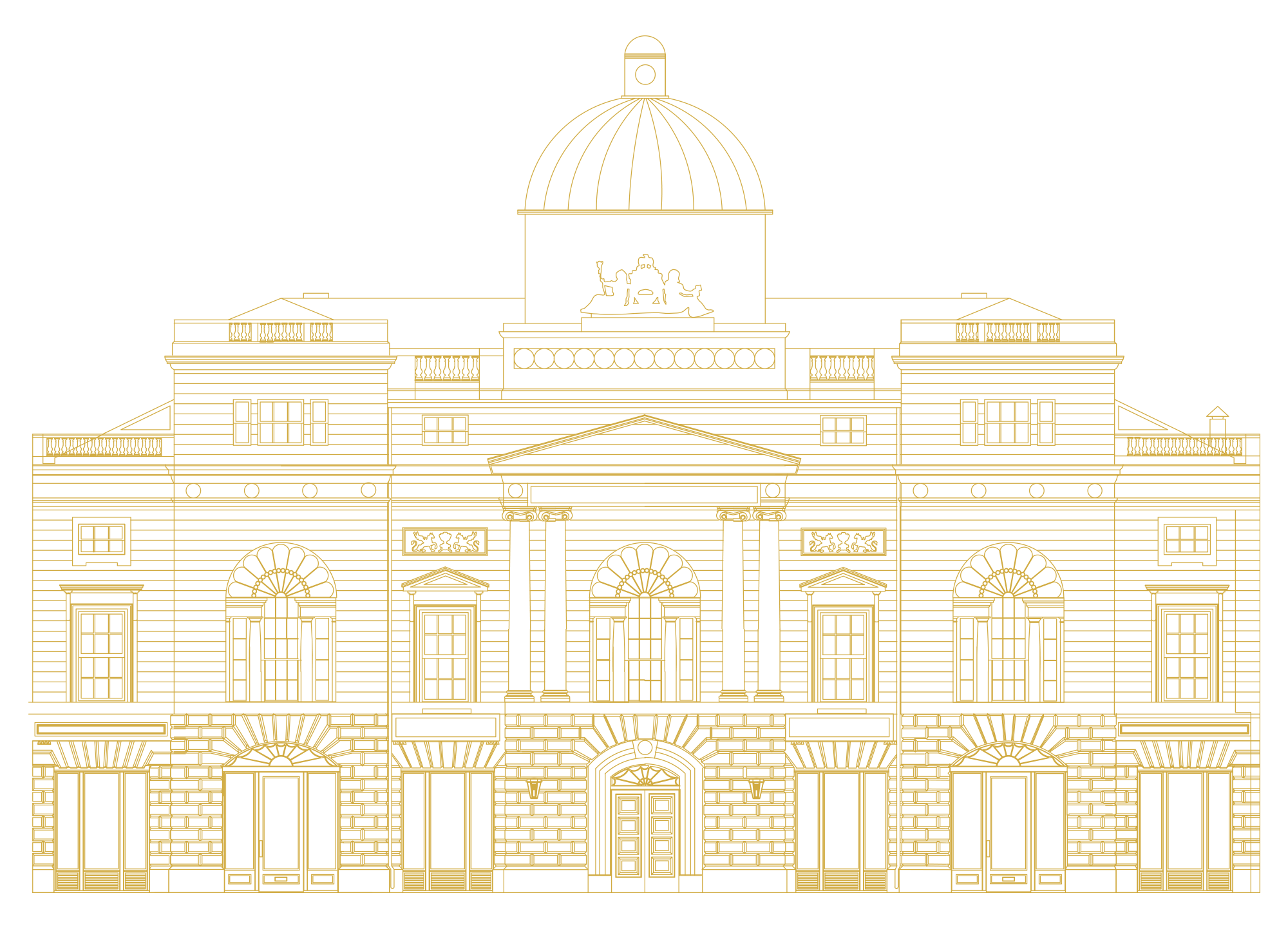
/
The
Grand Hall.
The Grand Hall offers an exceptional setting for a wide range of functions. With its grandeur surroundings, opulent late Victorian decor, and historical characteristics, it provides a captivating backdrop for your event. The ceiling, made of rare West African avodire wood, showcases a magnificent seven-metre dome. Surrounding the hall is a breathtaking gold frieze featuring the work of the prestigious fourteen Incorporated Trades of Glasgow.
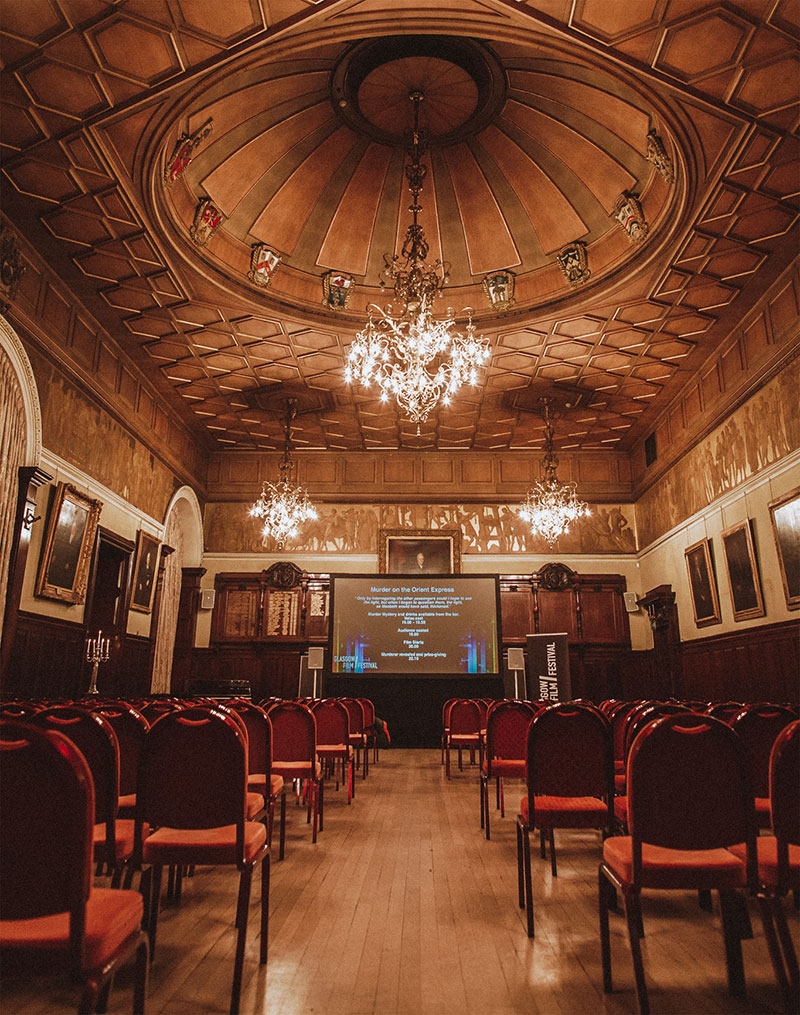
• Capacity
Theatre style – Up to 250
Classroom – Up to 80
Dinner – Up to 180
Reception – Up to 250
• Facilities
PA System Available
Lighting Chandeliers
Hearing Loop System
Windows x 5
Powerpoints x 10 Double
Piano
• Access
Lift or stairs
Toilets: Ground floor and lower ground floor.
Disabled facilities: Ground floor and first floor.
• Dimensions
Length: 21m Width: 10m
Height: 7m
Total area: 210 sq m
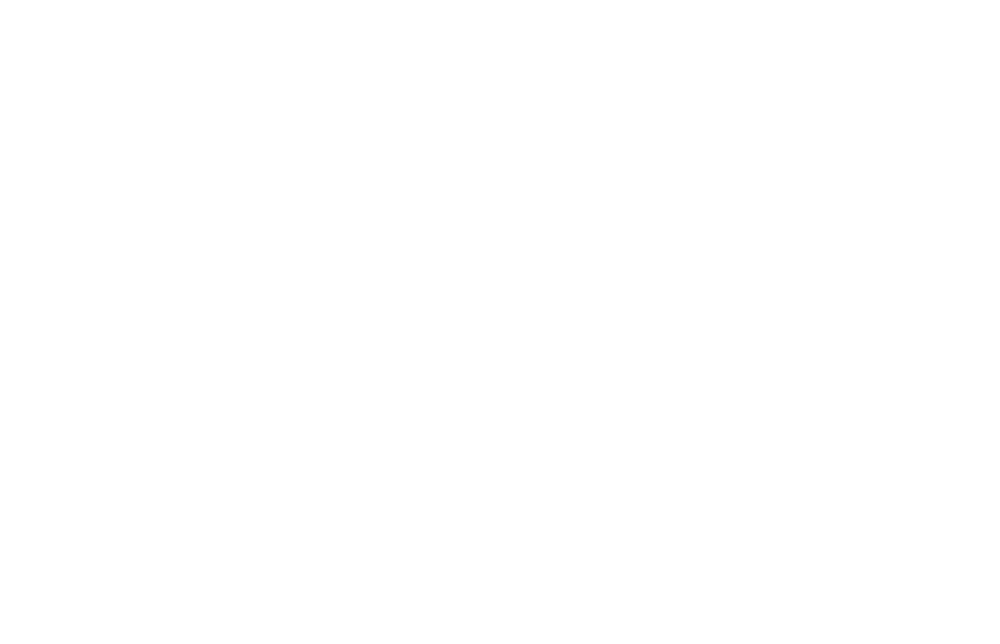
/
The Saloon.
Featuring magnificent mahogany panelled walls inscribed with elegant gilt lettering, the Saloon is truly a breathtaking room. It showcases three newly restored stained glass windows, ornate baroque chandeliers, and a stunning white marble fireplace – creating a captivating setting for unforgettable events. This versatile space is ideal for intimate dining experiences, as well as birthday or anniversary parties. Additionally, it offers easy access to our Grand Hall for pre-dinner drinks receptions.
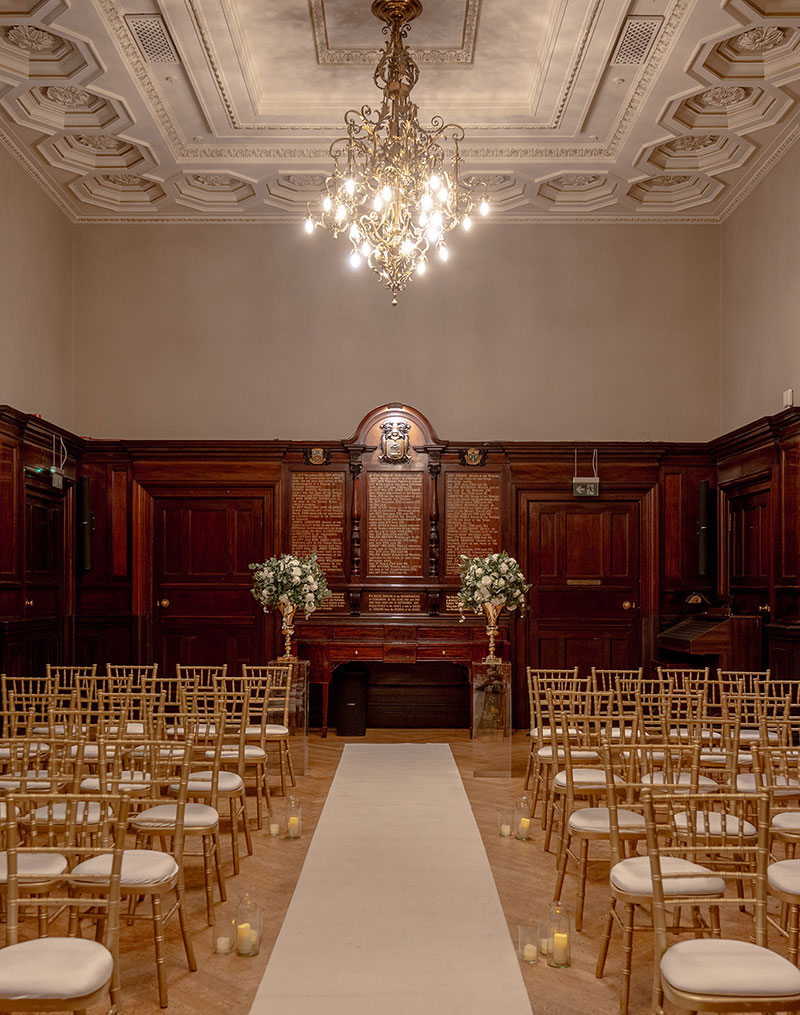
• Capacity
Theatre style – Up to 80
Classroom – Up to 40
Dinner – Up to 60
Reception – Up to 80
• Facilities
PA System Available
Lighting Chandeliers
Hearing Loop System
Stained glass windows x 3
Powerpoints x 5 Double
Piano
• Access
Lift or stairs
Toilets: Ground floor and lower ground floor.
Disabled facilities: Ground floor and first floor.
• Dimensions
Length: 12m Width: 7m
Height: 5.4m
Total area: 84 sq m
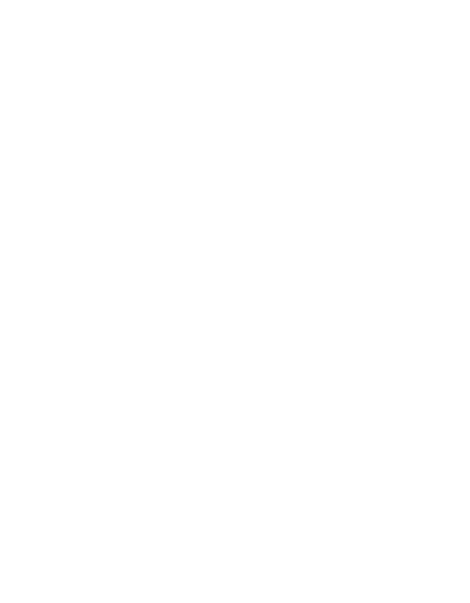
/
Robert Adam
Room.
Newly refurbished, this bright and airy space showcases beautiful wooden floors, stunning chandeliers, and a stylish bar area (if needed) that gives you complete versatility and adds a touch of luxury! It is an excellent choice for smaller functions, corporate events, or pre-dinner receptions.
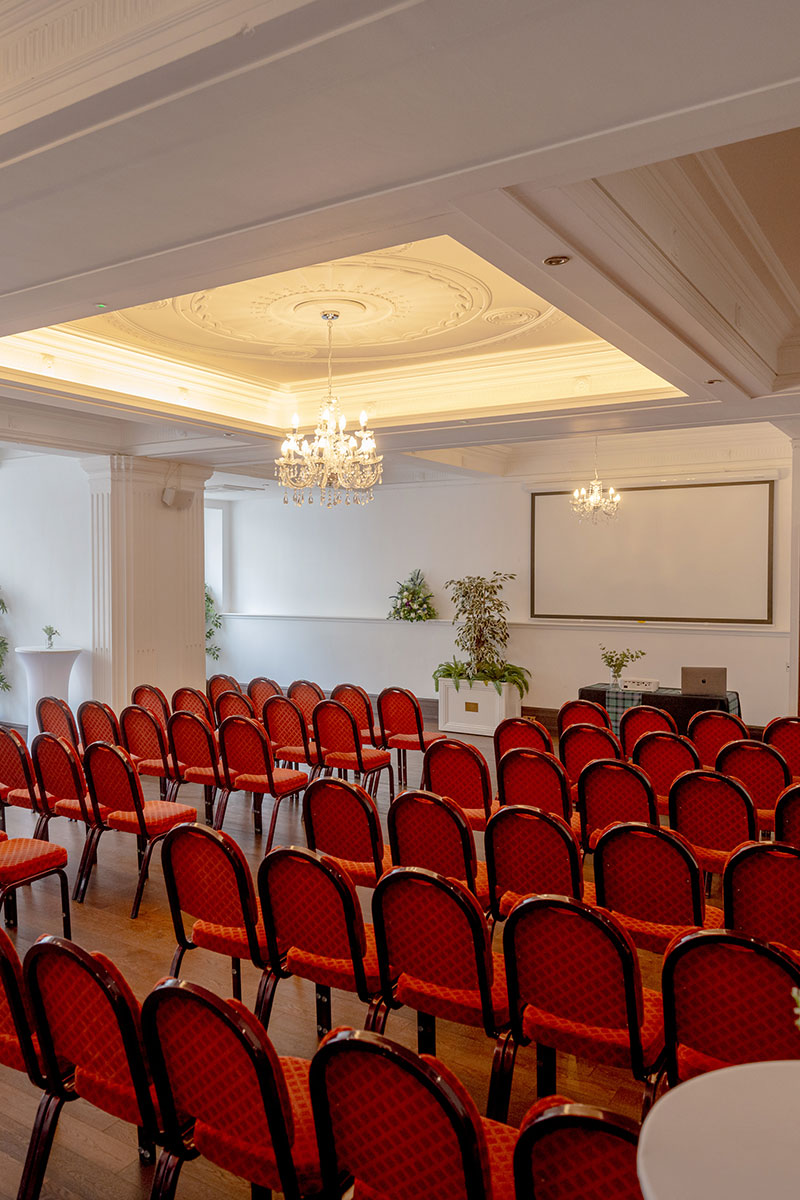
• Capacity
Theatre style – Up to 80
Classroom – Up to 40
Dinner – Up to 60
Reception – Up to 150
• Facilities
PA System Available
Lighting Chandeliers
Windows x 3
Powerpoints x 10 Double
• Access
Lift or stairs
Toilets: On the same floor.
Disabled facilities: Ground floor and first floor.
• Dimensions
Lower Section
Length: 11.2m Width: 7.6m
Height: 2.8m
Total floor area: 85.1 sq m
Upper Section
Length: 9.7m Width: 5.6m
Height: 2.18m
Total floor area: 54.3 sq m
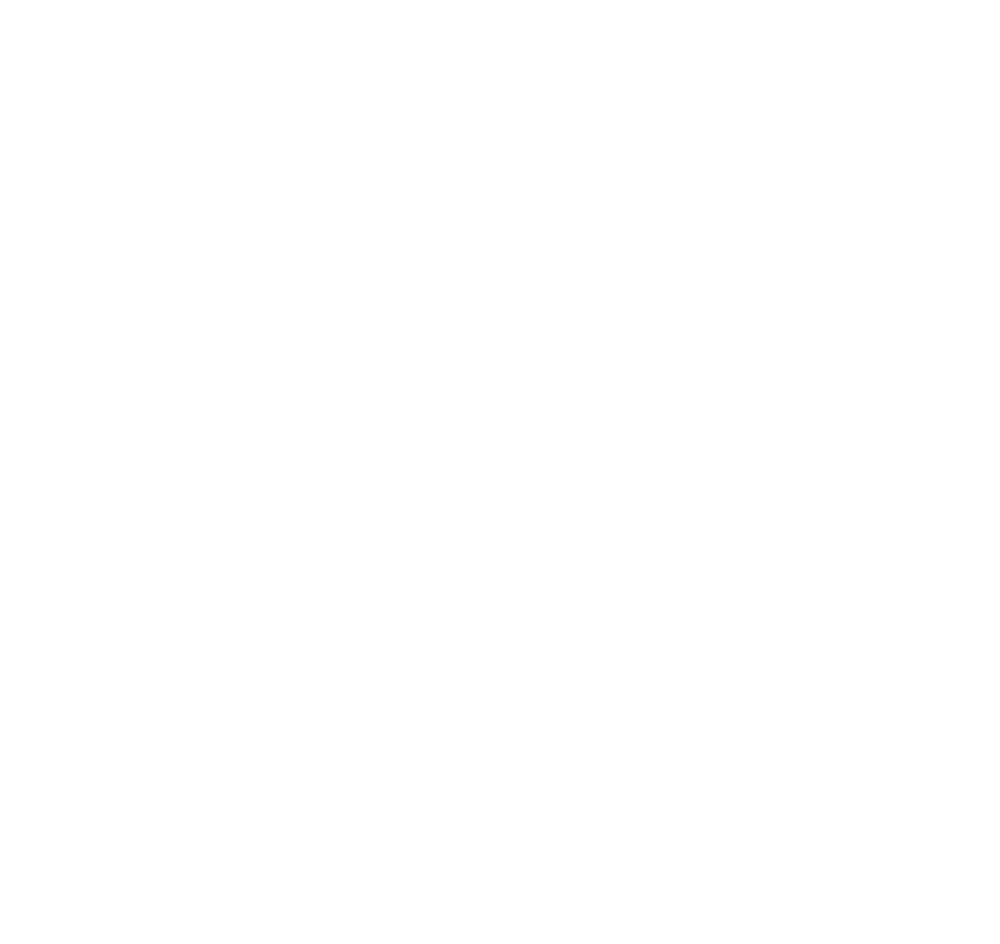
/
Reception
Room.
The Reception Room presents a vibrant and contemporary ambiance, perfect for hosting sizeable meetings, exhibitions, seminars or cocktail receptions. Our space is equipped with AV facilities for your convenience.
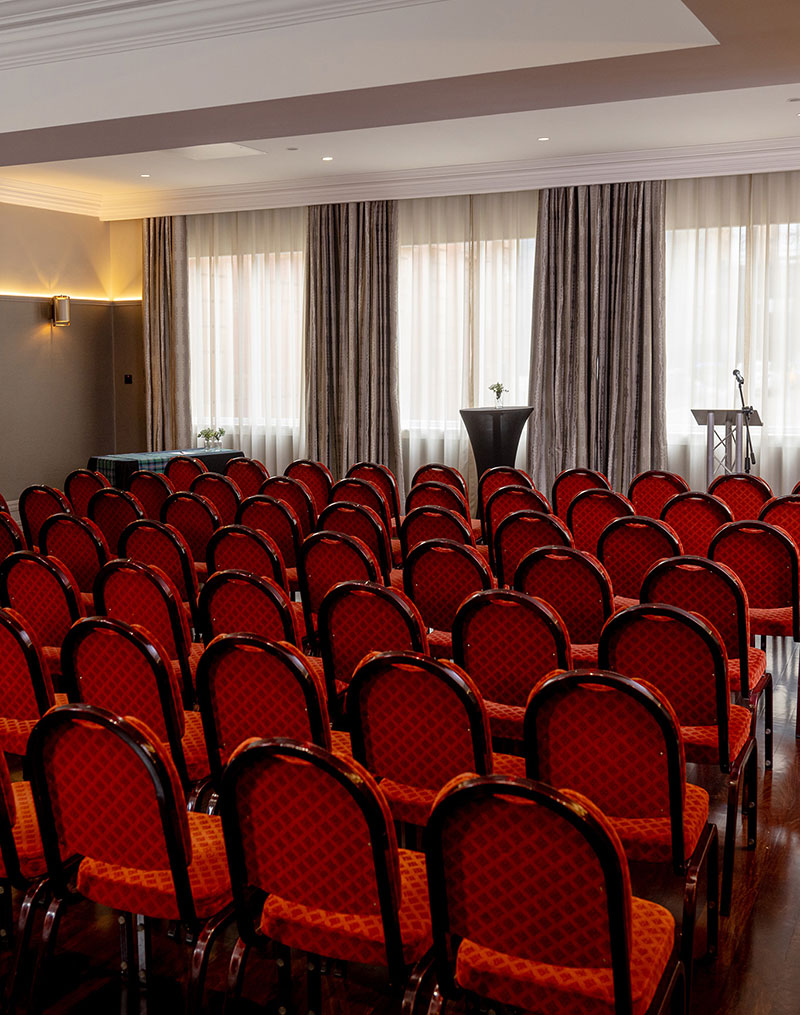
• Capacity
Theatre style – Up to 80
Classroom – Up to 35
Dinner – Up to 60
Reception – Up to 100
• Facilities
PA System Available
Windows x 4
Powerpoints x 7 Double
Projector Ceiling Mounted
Sound System
• Access
Lift or stairs
Toilets: Ground floor and lower ground floor.
Disabled facilities: Ground floor and first floor.
• Dimensions
Length: 13.4m
Width: 11.2m
Height: 3.2m
Total area: 150 sq m
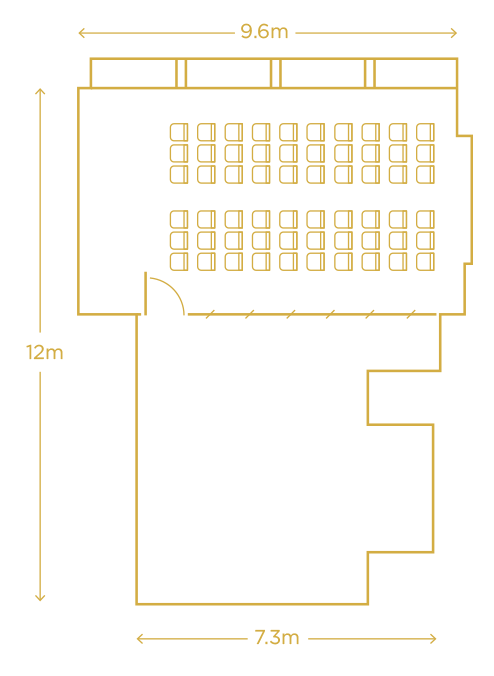
/
The
Galleries.
Situated on the second floor, the North and South Galleries are well-lit and spacious rooms accessible by stairs or lift. Ideal for intimate meetings, focus groups, or social gatherings in the city centre, these rooms boast identical layouts, offering versatility for small conferences and breakout sessions.
For an exceptional cocktail event, consider combining the South Gallery with our Craftsman’s Gallery museum for a unique and memorable experience.
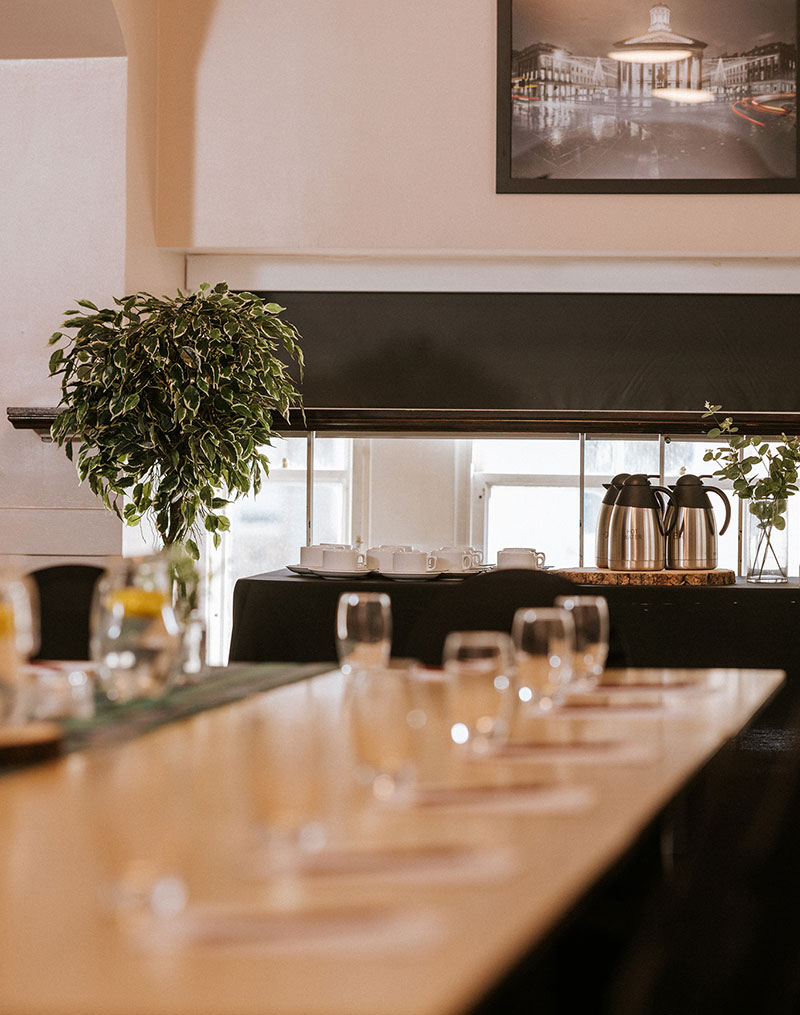
• Capacity
Theatre style – Up to 40
Classroom – Up to 18
Dinner – Up to 40
Reception – Up to 40
• Facilities
Lighting Spot / Dimmer
/ Natural
Hearing Loop System
(in South Gallery only)
Windows x 2
Powerpoints: 5 Double
• Access
Lift or stairs
Toilets: On the same floor.
Disabled facilities: Ground floor and first floor.
• Dimensions
North Gallery
Length: 11.5m Width: 4m
Height: 2.1m
South Gallery
Length: 11.5m Width: 4m
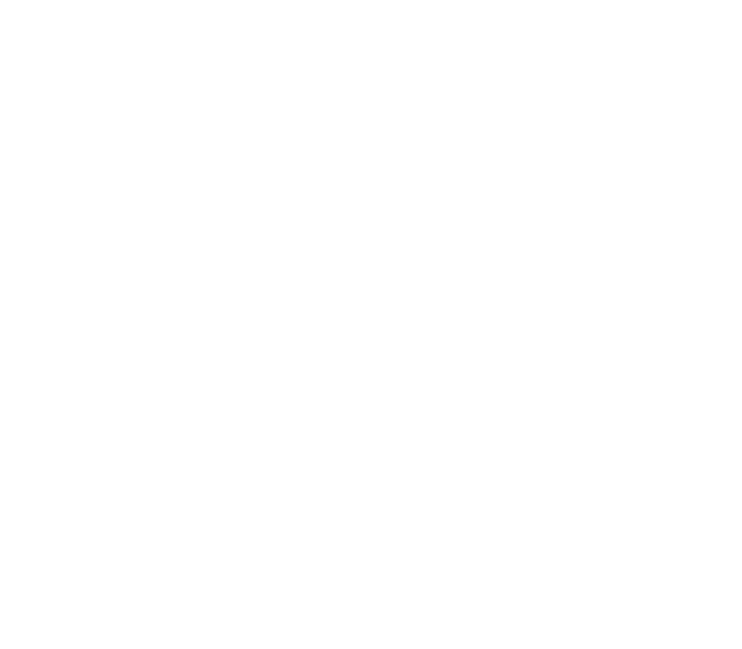
We'd love to hear from you.
Feel free to drop us a line with your enquiries, and we’ll be sure to get back to you. Alternatively, you can reach us directly by calling 0141 552 2418 to speak with one of our events team members.
We look forward to welcoming you!
“
It is the perfect venue! It was like having our wedding in a big cosy, elegant townhouse. Elaine couldn’t have done more to ensure our day went smoothly. She is wonderfully genuine and down to earth and has a true love and passion for weddings.
– Kayleigh Lewis
